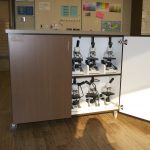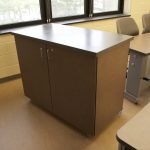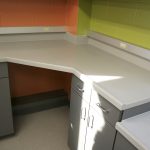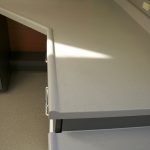Posted by VIC on January 28, 2014
Vaughn Interior Concepts was chosen to provide over 1,200 custom cabinets to the new STEMM Labs and Classrooms at Chaminade Julienne High School in Dayton, Ohio. Cabinets were custom designed to fit both classroom and laboratory settings while working around existing walls / structures.
CJ asked for magnetic laminated cabinet doors as well as magnetic laminated dry erase wall panels. Some of the sliding doors were designed to conceal storage behind the panels. (Top Right picture)
3-Form custom resin panels were in-laid in cabinetry doors to provide the comforting / custom aesthetics desired by the user group, while still concealing the contents behind the doors. (Top Left picture)

 We were able to provide them with a custom designed microscope cart as well. (Left & Right pictures)
We were able to provide them with a custom designed microscope cart as well. (Left & Right pictures)

 The solid surface and plastic laminate countertops feature a “no-drip” edge which should contain any fluid spills. (Left & Right pictures)
The solid surface and plastic laminate countertops feature a “no-drip” edge which should contain any fluid spills. (Left & Right pictures)
Each room was created with its own unique color selections. Also, each room has a tall cabinet or “teacher’s wardrobe” behind a locked door and blends into the surrounding cabinetry. The entire project was completed start to finish over the summer break with minimal impact on student activities during the school year.
Posted by VIC on April 4, 2013
Vaughn Interior Concepts provided extensive custom cabinetry, countertops and bamboo wall planks to the new location of Abbott Labs opening in Tipp City, Ohio, this spring. You will see the beautiful bamboo tongue and groove wall planks complete with custom bamboo protective corner trim throughout the cafe. We also provided the custom stainless steel hand-wash basins and countertops for the employee wash room and sterile areas of the plant. Custom solid surface and stainless steel shoe cubbies were also outfitted for the employee disrobing / entry areas to the building. Vaughn created custom solid surface wood veneer, solid surface and 3-form reception and cafe fixtures. Vaughn partnered with Wilhelm Construction Company to complete this project. Anyone with the opportunity should check out this state-of-the-art facility, it is truly breathtaking and a welcome addition to our list of successful projects.