Posted by VIC on January 28, 2014
Vaughn Interior Concepts was chosen to provide over 1,200 custom cabinets to the new STEMM Labs and Classrooms at Chaminade Julienne High School in Dayton, Ohio. Cabinets were custom designed to fit both classroom and laboratory settings while working around existing walls / structures.
CJ asked for magnetic laminated cabinet doors as well as magnetic laminated dry erase wall panels. Some of the sliding doors were designed to conceal storage behind the panels. (Top Right picture)
3-Form custom resin panels were in-laid in cabinetry doors to provide the comforting / custom aesthetics desired by the user group, while still concealing the contents behind the doors. (Top Left picture)
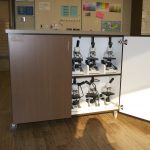
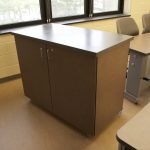 We were able to provide them with a custom designed microscope cart as well. (Left & Right pictures)
We were able to provide them with a custom designed microscope cart as well. (Left & Right pictures)
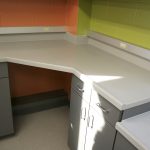
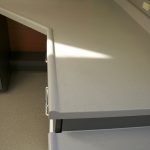 The solid surface and plastic laminate countertops feature a “no-drip” edge which should contain any fluid spills. (Left & Right pictures)
The solid surface and plastic laminate countertops feature a “no-drip” edge which should contain any fluid spills. (Left & Right pictures)
Each room was created with its own unique color selections. Also, each room has a tall cabinet or “teacher’s wardrobe” behind a locked door and blends into the surrounding cabinetry. The entire project was completed start to finish over the summer break with minimal impact on student activities during the school year.
Posted by VIC on January 25, 2014
In 2013, Vaughn Interior Concepts completed four major projects at one of the largest Children’s Hospital’s in the United States. Here is a sampling of some of the unique things we were able to provide them.
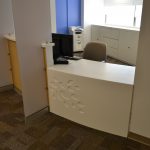 These reception desks were designed and built to the design criteria set forth by the users group. Note the In-laid leaf pattern in Corian Solid Surface material which was heated and bent to the curvature required.
These reception desks were designed and built to the design criteria set forth by the users group. Note the In-laid leaf pattern in Corian Solid Surface material which was heated and bent to the curvature required.
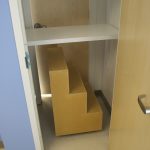 These Bailey / Children’s Stepstools were custom designed with spring-loaded casters. This design allows the steps to be moved easily and then remain solidly in place when stood on.
These Bailey / Children’s Stepstools were custom designed with spring-loaded casters. This design allows the steps to be moved easily and then remain solidly in place when stood on.
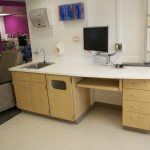 These child specific Patient Rooms were designed for the upmost comfort of the smallest patients and yet function well for the staff.
These child specific Patient Rooms were designed for the upmost comfort of the smallest patients and yet function well for the staff.
Posted by VIC on April 4, 2013
Vaughn Interior Concepts provided extensive custom cabinetry, countertops and bamboo wall planks to the new location of Abbott Labs opening in Tipp City, Ohio, this spring. You will see the beautiful bamboo tongue and groove wall planks complete with custom bamboo protective corner trim throughout the cafe. We also provided the custom stainless steel hand-wash basins and countertops for the employee wash room and sterile areas of the plant. Custom solid surface and stainless steel shoe cubbies were also outfitted for the employee disrobing / entry areas to the building. Vaughn created custom solid surface wood veneer, solid surface and 3-form reception and cafe fixtures. Vaughn partnered with Wilhelm Construction Company to complete this project. Anyone with the opportunity should check out this state-of-the-art facility, it is truly breathtaking and a welcome addition to our list of successful projects.
Posted by VIC on March 2, 2013
|
||||
Posted by VIC on January 31, 2013
Kindred Dayton and their construction partner Kitchell Construction Company, chose to work with the Vaughn team on fabrication and installation of their casework, nurses station, reception desk and architectural woodwork fixtures in the new facility. If you get a chance check out their new 132,000 SF facility, you’ll see it is top notch. It features a custom-made deluxe coffee bar station manufactured by Vaughn. A big thanks to the folks at Kindred and Kitchell for letting us be part of their team. Please view a video the renovations at http://rtvpix.com/BU-8113-R5SCM6-01?h=500&w=700.
Posted by VIC on January 29, 2013
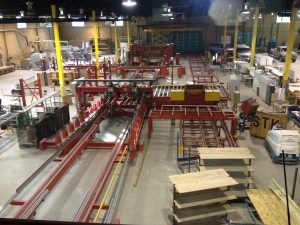 Vaughn Interior Concepts is excited to announce that we are running the only complete, fully automated Wall Panel Line in the country! Wall panels are manufactured in our plant and sent in complete pieces to the job site. We are utilizing all components from IBS to run the line from the first cut to stacking. You can see our line in action at: http://youtu.be/ikJNnq5NZLs.
Vaughn Interior Concepts is excited to announce that we are running the only complete, fully automated Wall Panel Line in the country! Wall panels are manufactured in our plant and sent in complete pieces to the job site. We are utilizing all components from IBS to run the line from the first cut to stacking. You can see our line in action at: http://youtu.be/ikJNnq5NZLs.
How it works: Intelligent Building Systems—a “paperless” plant network. This network takes information from a layout designed in “IntelliBuild” and sends cutting and assembly instructions to terminals at different stations in the plant which results in:
• Green Benefits: 70-80% LESS WASTE vs. building panels on the job site
• Limits theft of materials from site
• 65-70% LESS LABOR vs. traditional framing techniques in the construction of homes
• Wall panels built in minutes vs. hours or days on-site
• Panels can be built in any weather, at any time of day!
• 8-hour shift capable of building 7 (3,000 sq. ft.) home
• 2,500 – 3,000 LF walls daily with training crew
Posted by VIC on January 24, 2013

We are proud to announce more energy efficient upgrades to our new facility. We continually strive to make our facilities as well as products as efficient and environmentally friendly as possible. These new Ingersoll Rand 40HP and back-up 15HP compressors with variable speed and drive motors use 40% less electricity. Another way Vaughn Interior Concepts is building on our LEED/Green initiative while increasing quality and production.
Posted by VIC on November 2, 2012
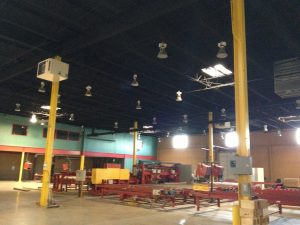
The deal is complete. Vaughn will be relocating to 140 Keowee with it’s cabinetry manufacturing, countertop manufacturing and design functions of the business. All of this while working on bringing back the vocational training programs previously offered to youth through the ISUS school. It’s an exciting time for us here at Vaughn and we are glad to have you whether present or future customers involved with our plans. Thank you for your support.