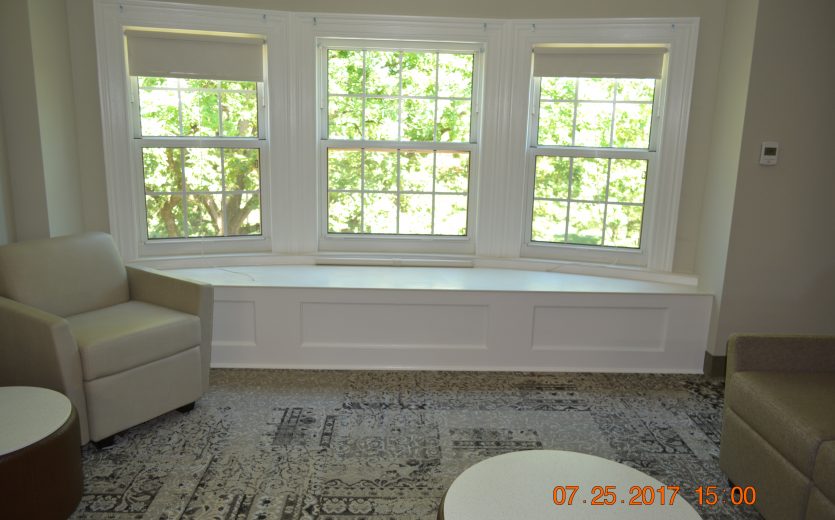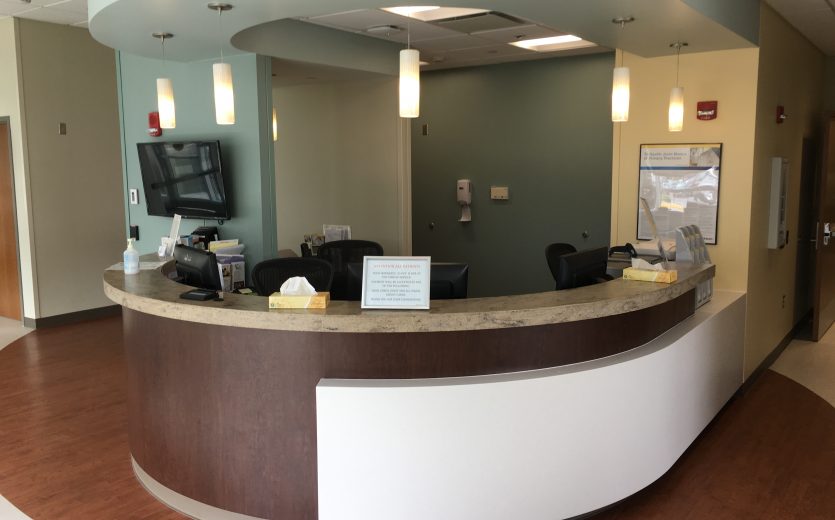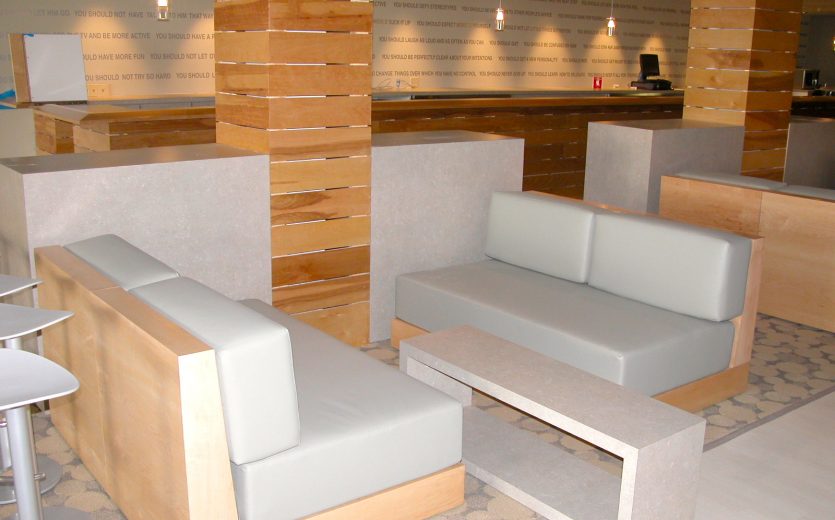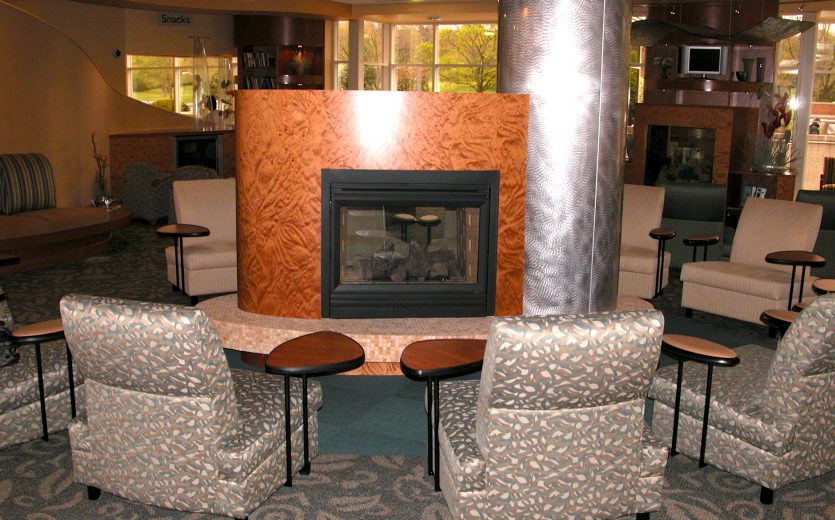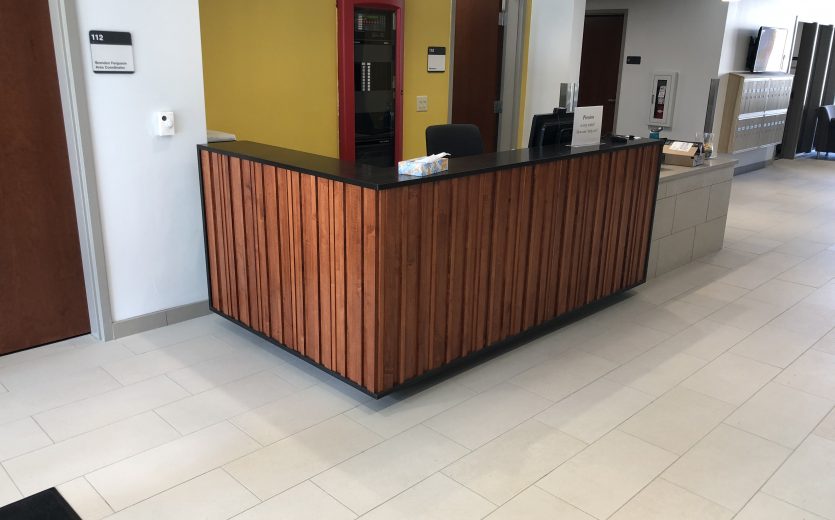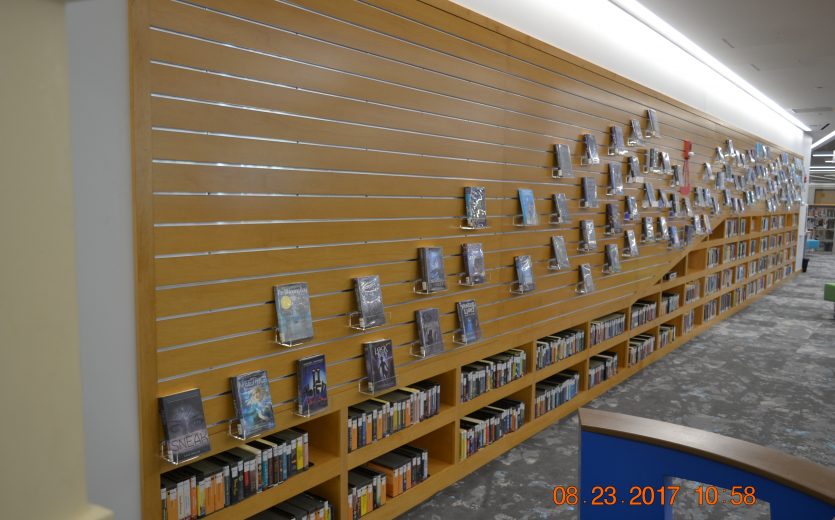We Are Custom
We Are Custom
Vaughn Interior Concepts Combines
Steel, Wood, Laminates & More
to Make Your Spaces Beautiful
We Are Custom
Vaughn Interior Concepts is proudly LEED certified.
We are also CLEAN and GREEN!
Vaughn Interior Concepts Combines
Steel, Wood, Laminates & More
to Make Your Spaces Beautiful
Vaughn Interior Concepts is proudly LEED certified.
We are also CLEAN and GREEN!
Vaughn Interior Concepts, Inc. (“VIC”) is proud of our reputation for placing clients first in every aspect of our business. VIC provides the highest quality products available, both from companies we represent including Midmark Corporation, Jamestown Metal Products, Eagle Stainless, Light Corp., AGA Marvel, Summit Appliance, and Wellborn Forest, as well as with Architectural Woodwork Institute Premium Grade Certified custom casework, cabinets, storage systems, fixtures, and countertops manufactured to your specifications by our in-house craftsmen. VIC also takes great pride in highly-qualified installation teams who travel and install throughout the United States.
This project involved delivery of a nurses' station/reception desk that really coordinated with the overall feeling of the building.
Visitors are greeted with the look of warm woods, and textured field grasses. This comforting space was installed for our friends at UC Health in Hilliard, OH
This University of Dayton desk was designed with both attractiveness and functionality in mind. Mirroring the masonry-look of the ceramic tile, this desk welcomes visitors while also serving as a workstation and hub of activity.
We loved this Central State project as the flooring challenged our accents team to come up with something truly modern and eye-catching.
Once again a demonstration of our design capabilities in the use of warm wood and architectural amenities to bring comfort in the ER atmosphere.
Custom floor-to-ceiling wall panels that use a combination of glass, cherry wood, aluminum, and marble. This is an excellent demonstration of our ability to infuse multiple materials and lighting into our designs.
Custom design and construction for the VA Biloxi, MS. Cherry wood finishes with a slate surround on the fireplace. Architectural white columns complete this high-end look.
This custom design infuses the use of glass, wood, and upholstery into a warm, inviting and relaxing restaurant environment.
The design and use of warm woods and glass invite guests to stay awhile and visit!
Miami Valley Hospital South was looking for a light and airy waiting area for their outpatient surgery center. We built the wall panels, furniture, dividers and even the custom aquarium.
Custom rounded columns and desk with wood veneer and laminate skin as well as solid surface Corian accents. Countertop has solid wood bullnose edge all around the perimeter.
Custom design using MIDMARK Cabinetry and VIC custom countertops and installation.
VIC has implemented the use of multiple laminate colors with decorative brushed aluminum inserts that break up the visual length of the station. Additionally, VIC has designed a “chart pass-thru” and added large radiuses to the station and matching countertop with a complimentary custom stained wood edge for a unique look.
Hospital administrators tasked VIC with the design and construction of a family waiting area complete with television. VIC incorporated multiple colors of laminate with custom edge banding to add visual appeal to this large custom piece.
This is an excellent representation of our custom cabinetry design and manufacturing capabilities in laminates. Note the “single piece” appearance of the laminate countertop and backsplash that demonstrates a clean appearance line to the eye.
This is an illustration of VIC’s capabilities to route custom designs into laminate cabinetry. If you can draw it, we have the ability to program our CNC machines to cut almost any design into the laminate.
MVH wanted a unique nurses station that delivered a classic design and implementation in wood, laminates and a decorative brass horizontal banding that would disguise the size of the vertical cabinetry. VIC again was able to accomplish this by using its unique understanding of the cabinet manufacturing process in order to accomplish their clients’ goals.
VIC implemented the user's request for a custom nurses station with a wall divider for administration functions. Again, VIC has used its design capabilities to incorporate multiple style laminates, plus a complimentary vertical edge band to visually break-up the height of the wall divider. Notice also that VIC has tastefully integrated a hand washing station into the design.
Again, VIC implemented a unique blend of multiple laminate materials in cherry and mahogany to deliver an impressive nurses station for the client. Notice the design use of a large radius in the construction of both the cabinetry and countertop to accomplish the clients desire for a more functional and visually appealing station for its staff.
Kindred Hospital wanted VIC to use its knowledge of nursing station design in order to help its nurses bring additional efficiencies and safety to their patient workload flow. Additionally Kindred insisted that VIC “take the sharp corners” out of any design they presented. VIC designed and implemented these requests by using a large radius in both the cabinetry and countertop, thereby meeting the customer's needs. Also, VIC used multiple laminates types to make the nurse's station “unique” to the environment.
Vaughn Interior Concepts, Inc. not only services the commercial and healthcare cabinetry requirements of our client; we also provide custom home office furnishings. Here we designed and manufactured plastic laminate home office cabinetry to allow the most counter space as well as storage in a confined home office setting.
This wall length entertainment center for the home was designed to utilize the full wall space. The use of both maple and black cabinetry, as well as maple and black trim, creates a one-of-a-kind center for the homeowner.
This Entertainment Center/Bookshelf unit was designed to hold a small television in the center surrounded by shelves with additional storage available below.
The warm look of wood bookshelves and travertine tile surrounding the gas fireplace complete the cozy feel to this reading area.
Tall cherry wood side cabinet maximizes the small space in this residential master bath. With the eight side drawers, under-sink storage and drop-down toothbrush drawer in the center there is no shortage of storage space.
The homeowner chose a cherry finish on the cabinets to highlight this wet bar area. The slate backsplash is a perfect compliment to the granite countertops. VIC was able to incorporate the wine rack, sink and wine refrigerator into this small space.
VIC also has the ability to design and manufacture painted wood cabinetry. The homeowner wanted to maximize this space with plenty of countertops and cabinetry. The homeowner chose a Silestone countertop and painted cabinets for its durability and high-end look.
The customer wanted a hip flair for their urban-themed dining/gathering space. While tasked to custom design furniture/bar and seating areas, we were able to provide this grand design on a tight budget. Seating, tables, half-walls and bar were all manufactured by our in-house artisans.
Board room custom desk for a local transit company. This board room desk is made of solid wood with custom routed corner appliqués. The countertop and wall cap is solid surface Corian with solid wood edges. There is a wire data chase the entire length of the wall with removable access panels for future wiring needs. We were able to perform yet again within a tight schedule and budget all while providing AWI certified products to the user.
This client wanted VIC to design a recycling station that had recycling in mind. VIC has implemented the “universal recycle” logo into the laminate of the station’s cabinet doors in its break area. By embedding the logo into the laminate, VIC ensures that the logo will not lose its luster after many years of use.
VIC used its unique design/build capabilities in implementing easy to maintain custom laminate cabinets and countertops that meet a hotel's needs for a warm and inviting breakfast/snack area.
We custom-built this solid surface reception desk for Abbott Labs in Tipp City, Ohio. The front of the station in enhanced with curved glass panels highlighted with stainless steel supports. The back counter is solid surface as well. Note the seamless uprights on the vertical and horizontal members.
It was a pleasure to work with Vaughn Interior Concepts, Inc. over the past year, for our healthcare project! The whole company was a true asset to our team. On the start-up portion of the project, I found them responsive and thorough in working through all owner, architect, and construction questions, even during the hectic bid time. As the project continued, they kept up with this trend by providing very organized and detailed shop drawings, which were submitted in a timely manner. Furthermore, their field staff was one of the best crews I have worked with. Dan and Mike were phenomenal! They performed quality work, and gave us a substantial effort that helped us meet our aggressive schedule date. They not only brought issues to our attention in a timely manner, they also helped us work through and solve these issues. Their dedication to working with us and the architect to solve field problems is something I have rarely seen in my years in construction! All parties at Vaughn were truly partners with us throughout this project. And the quality of their work speaks for itself. I look forward to working with them again!
As Design/Build general contractors, Vancon depends on Vaughn Interior Concepts for not only their quality and timeliness of product put in place, but also their guidance in developing value-driven casework and finish designs that address the function and aesthetic that our clients require. We have worked together for several years on countless projects and our business relationship is invaluable for our total quality initiative. Vaughn Interior Concepts always delivers.
The team at Vaughn Interior Concepts, Inc. has been a true asset to our healthcare project over the past year. Everyone at Vaughn that touched this project, from the managers to the superintendents to the field installation crew, provided a level of thoroughness and quality that helped make this project successful. They not only brought issues to our attention in a timely manner, they also helped us work through and solve these issues. Vaughn was a true partner with us, and the quality of their work speaks for itself. It would be a pleasure to work with them again.
This letter is in response to all of the great work that Craig Vaughn interior Concepts has performed for Northview Enterprises here at Wright-Patt Air Force Base and surrounding areas including VA’s in Indiana. They take pride in their work. Their working staff are professionals. The outcome of the product is very acceptable to the corps of Engineers and civil engineers. They have done work for us for the past 6 years and I would recommend them for any project throughout being residential or commercial. Thanks again for a job well done.







